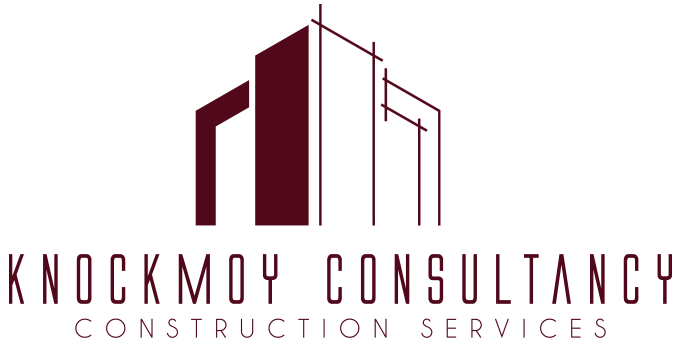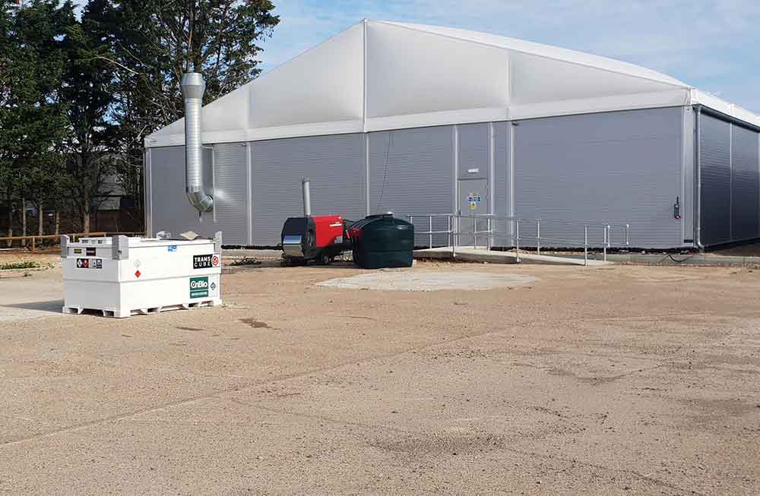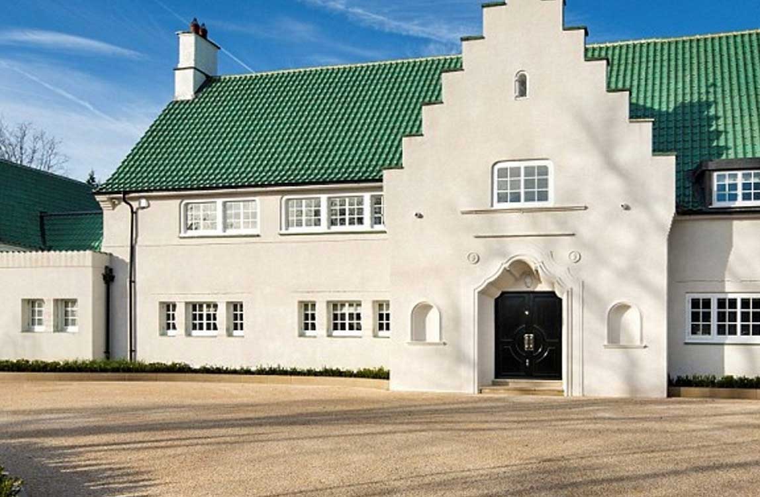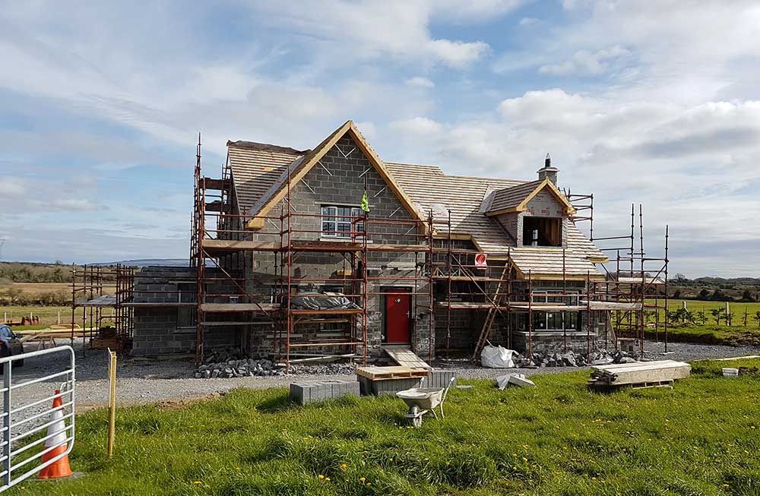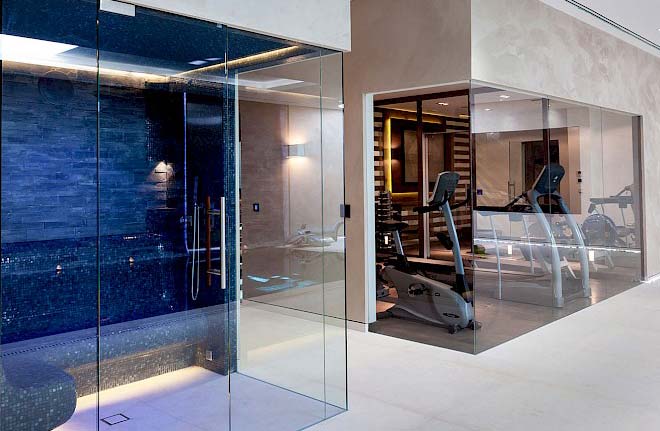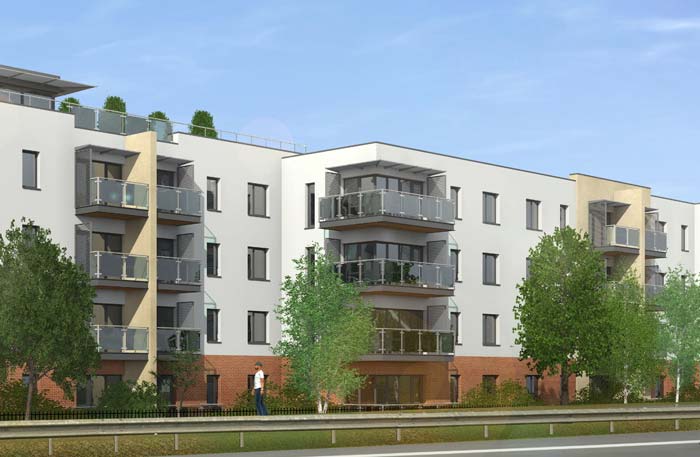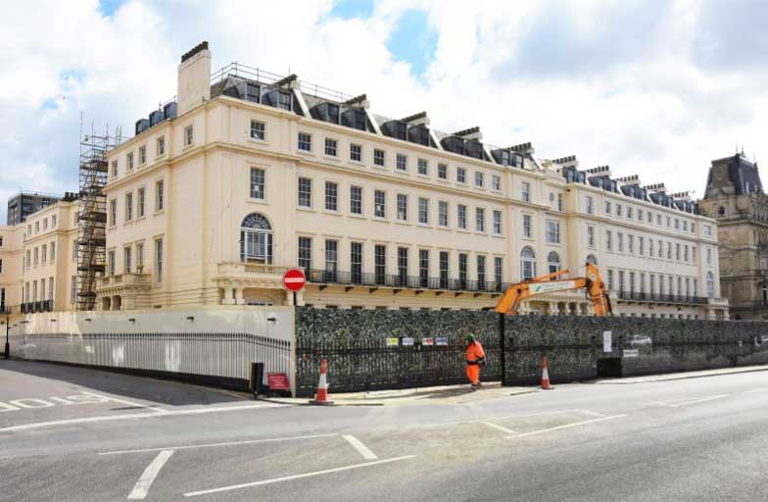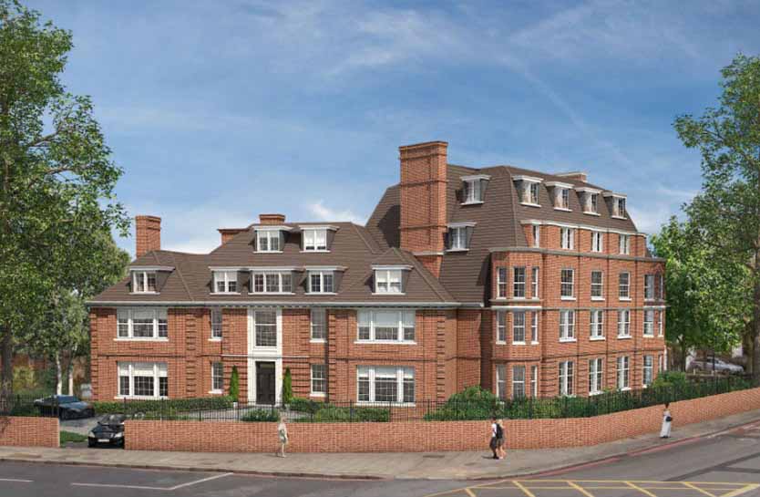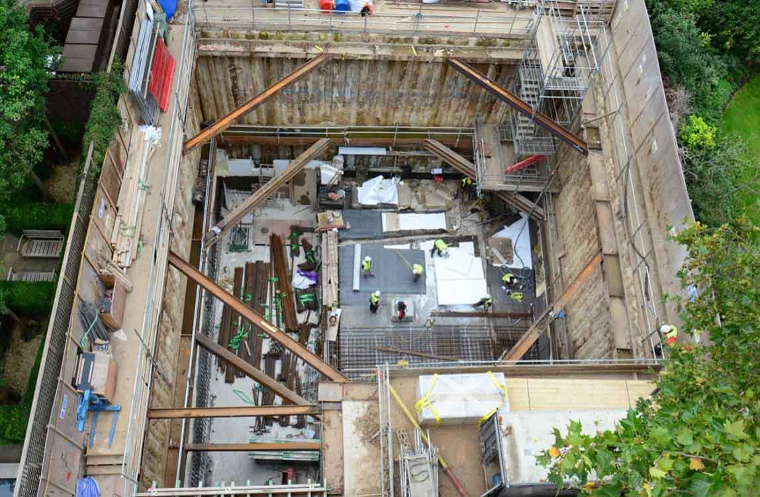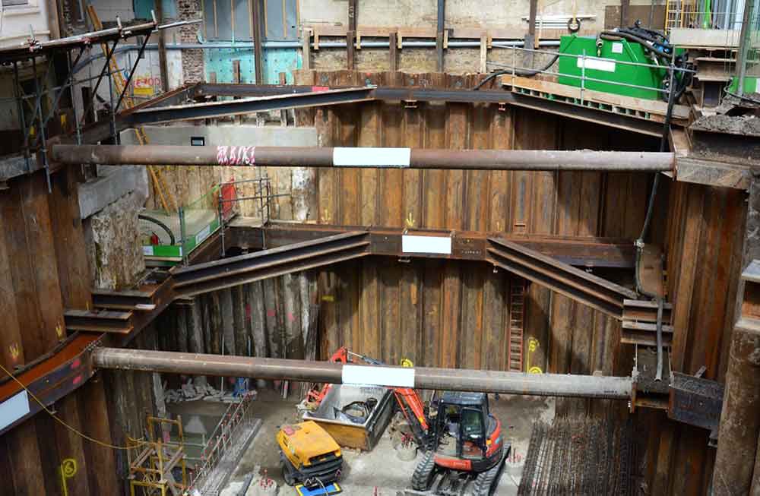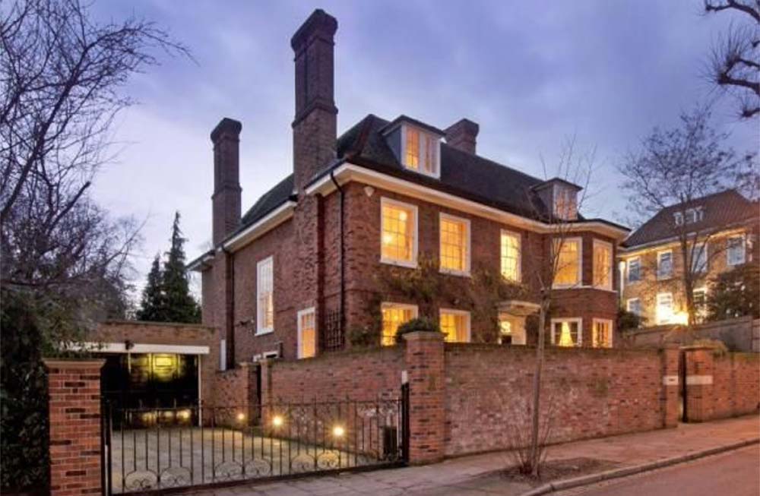Client: Walter Lilly
Project: Marylebone High Street, W1
Architect: Dixon Jones
Structural Engineer: AKS Ward
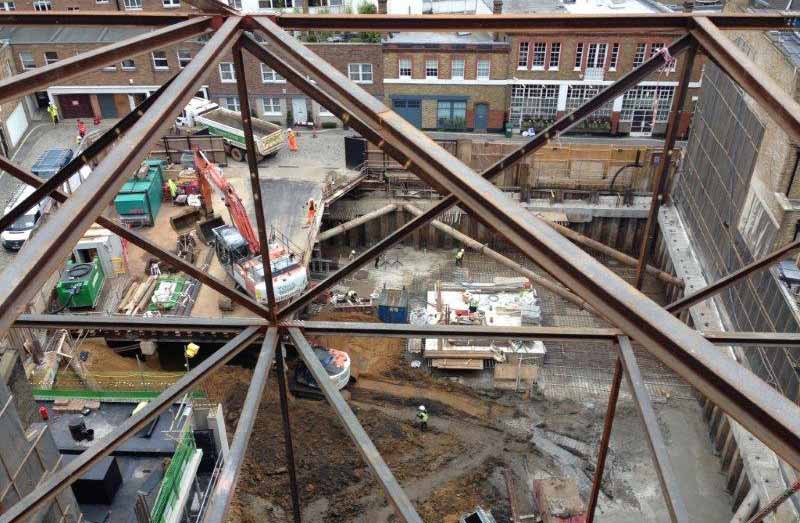
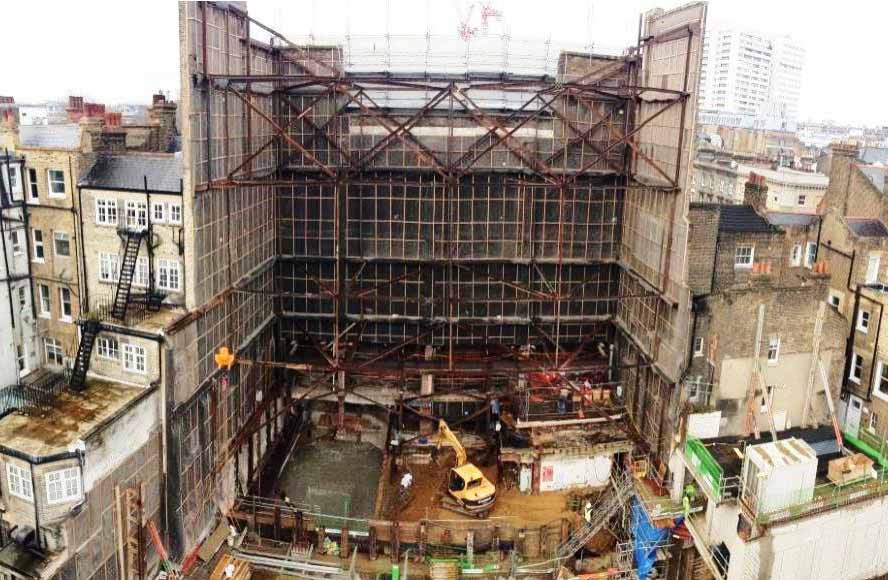
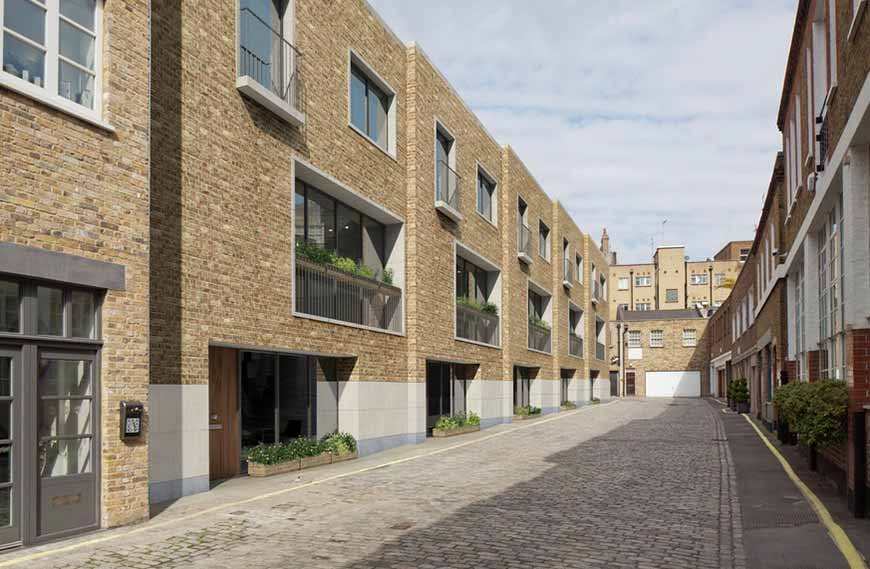
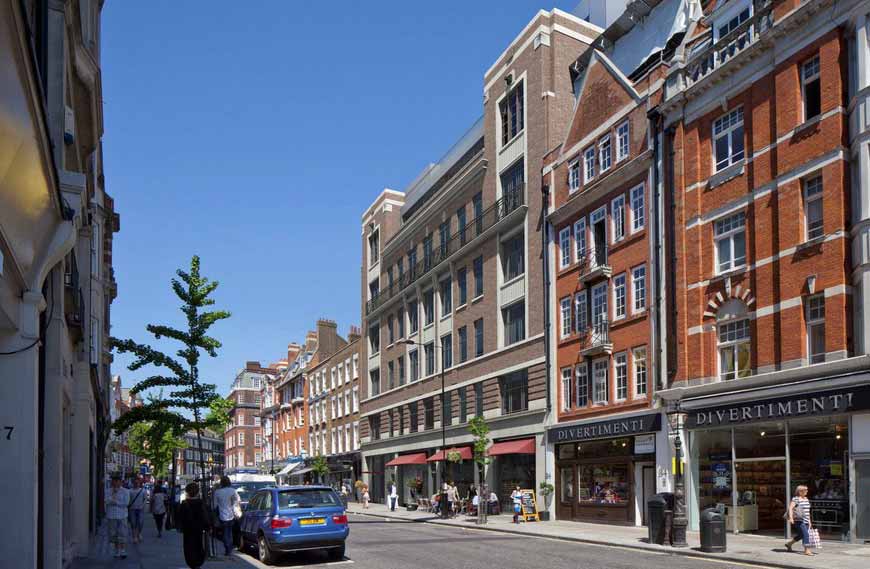
Scope of Works
A brief list below indicates the works carried out;
Façade Retention
Demolition
Temporary Works
Piling
RC Basement & RC
Key Points
Complex Inner City 7 storey demolition on 35 Marylebone High Street whilst retaining the front façade.
High detail separation to bonded concrete beams to the adjoining party wall at 2 levels.
Design and installation of all temporary works schemes including 7 storey façade retention, temporary structural steel propping and piles to existing columns and sheet piling to form new basement.
Excavation of 2 storey basement to be 6.9m deep from existing finish floor level using sheet piles varying from 7m to 11m deep.
Proposed design to the client to reduce the basement raft to offer saving and to avoid the underpinning scheme being affected by the ground water level.
Form a 9 storey in-situ reinforced concrete frame above the new 2 storey basement.
Project Duration:
75 weeks
Contract Value:
£6.4M
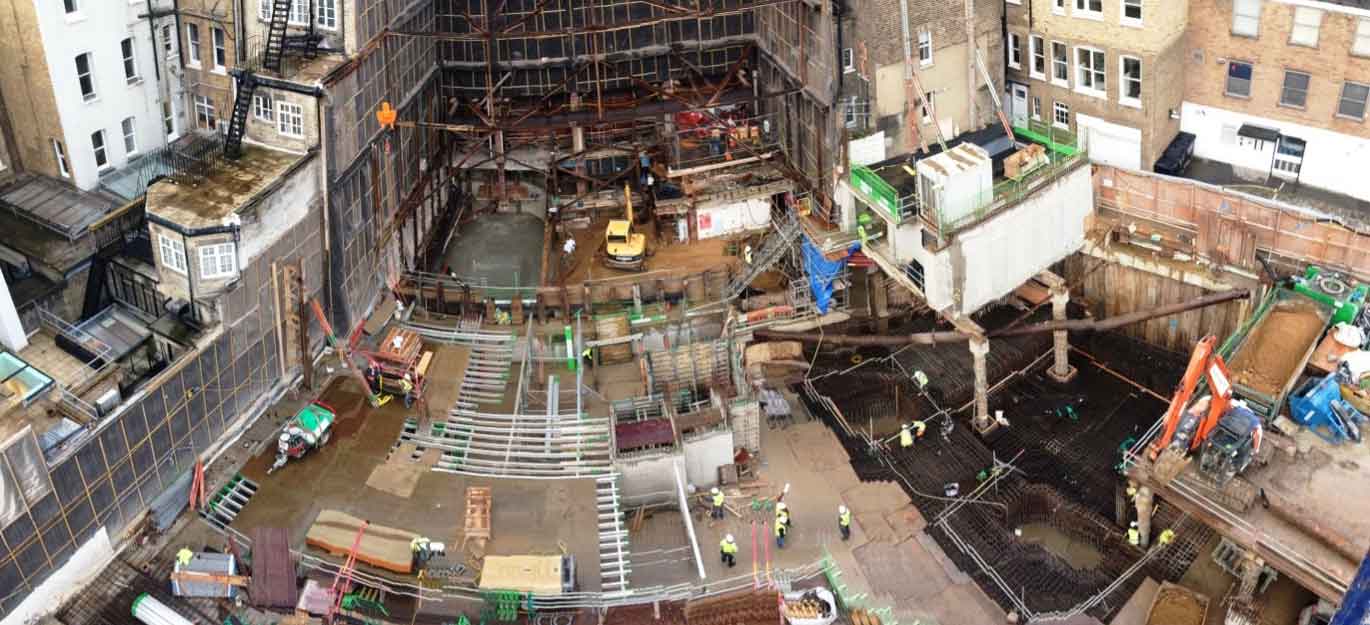
More Construction Projects Completed by Knockmoy
Let’s Work Together.
Call us now on (+44) 07786 086250
We look forward to hearing from you.

