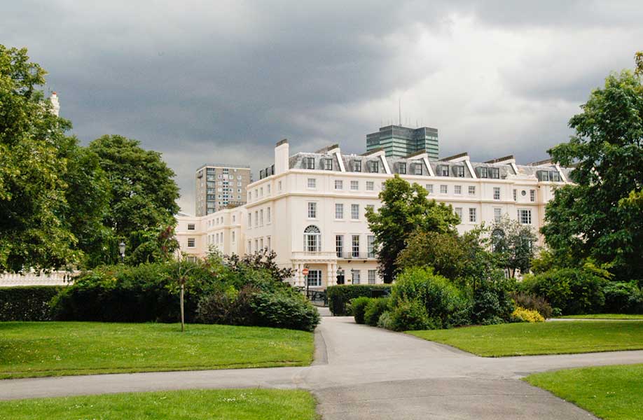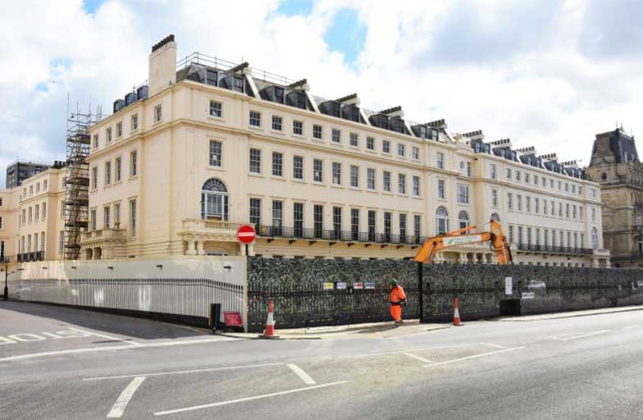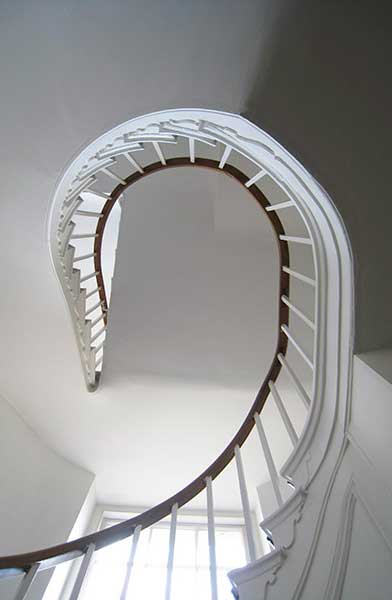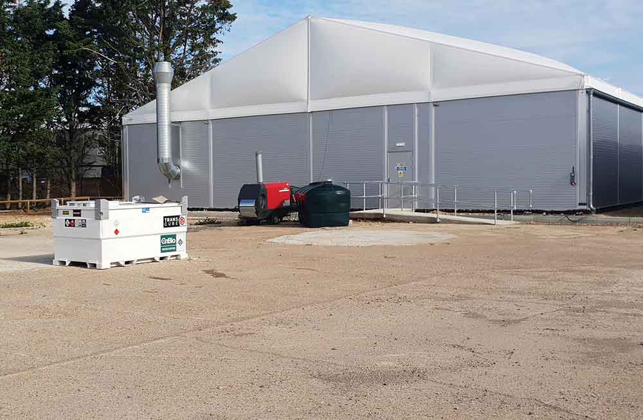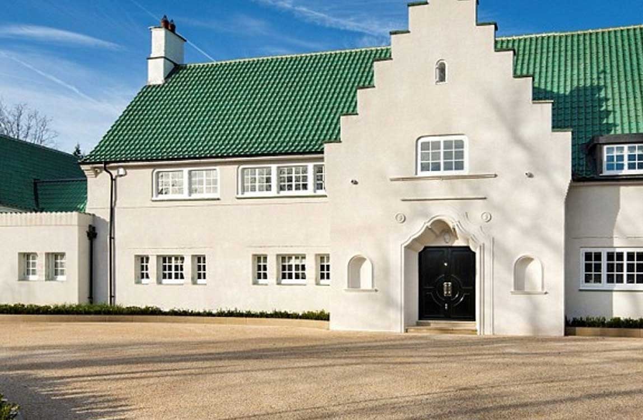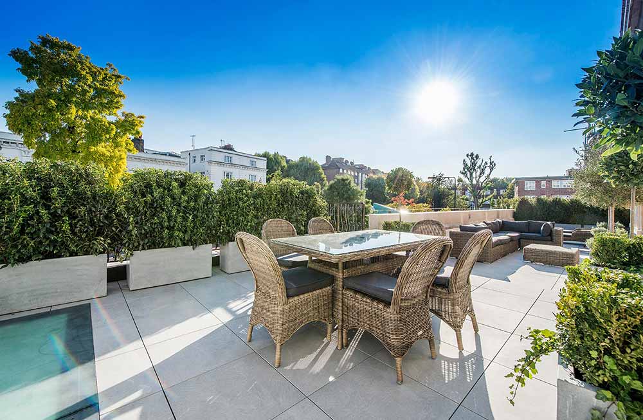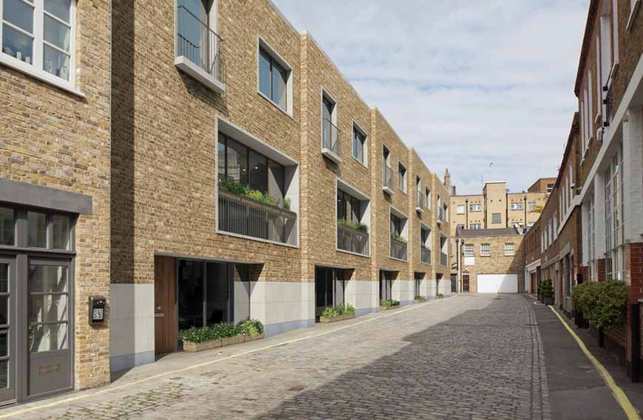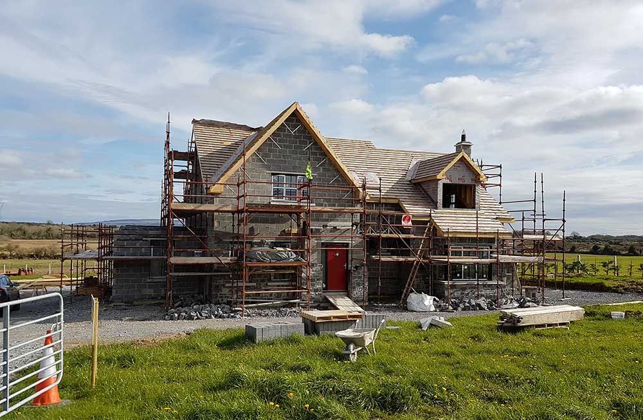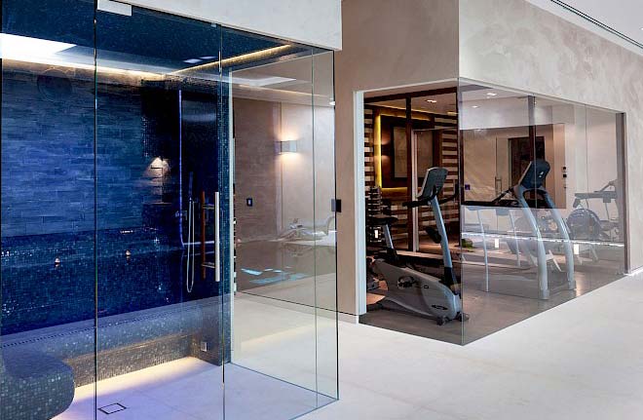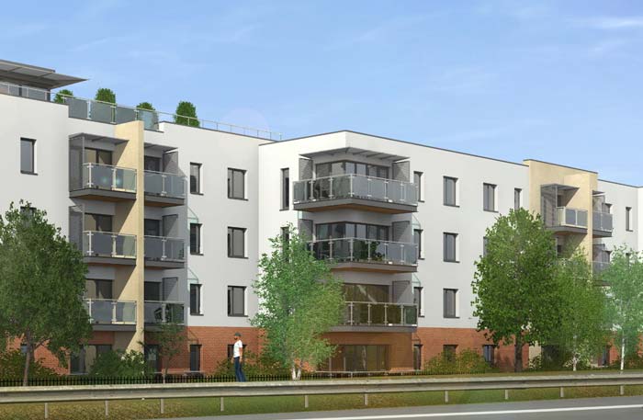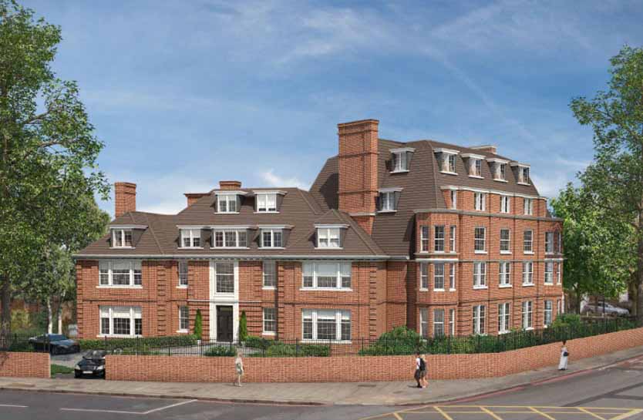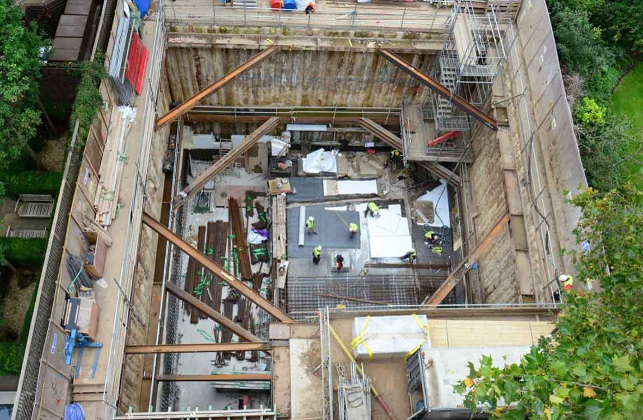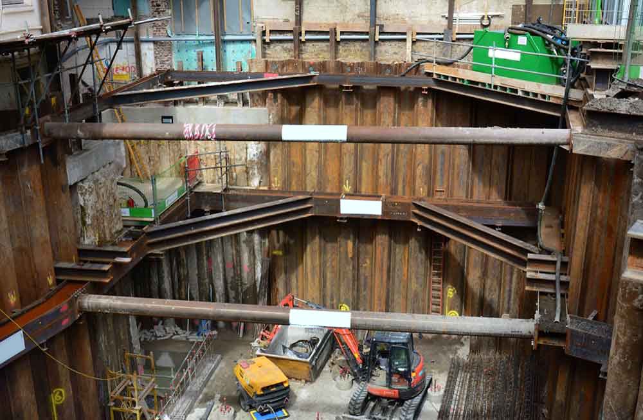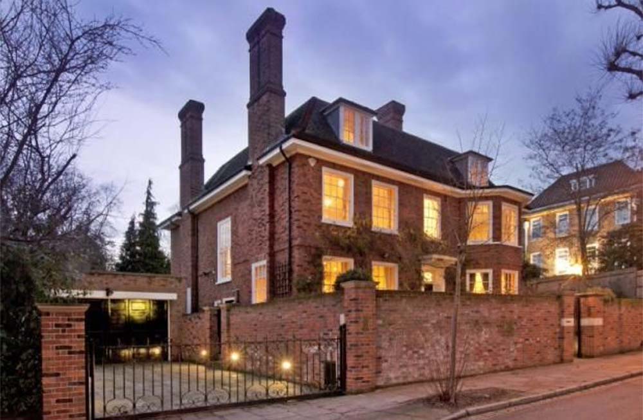Project Profile
Cambridge Terrace, London








Our objective is to assist clients from commencement of construction projects – i.e early concepts & planning – right through to completion.
Head Office
Knockmoy Consulting Ltd.
318 Boundary House,
Cricket Field Road,
Uxbridge, UB8 1QG
Head Office
Knockmoy Consulting Ltd.
318 Boundary House,
Cricket Field Road,
Uxbridge, UB8 1QG
Employment Opportunities
To learn more about our current vacancies or to apply for a job with Knockmoy Consultancy Ltd, please send a cover letter together with your C.V. to: info@knockmoy.co.uk.
Due to the volume of employment enquiries, unfortunately we cannot guarantee a response to all applications.
We look forward to hearing from you.

