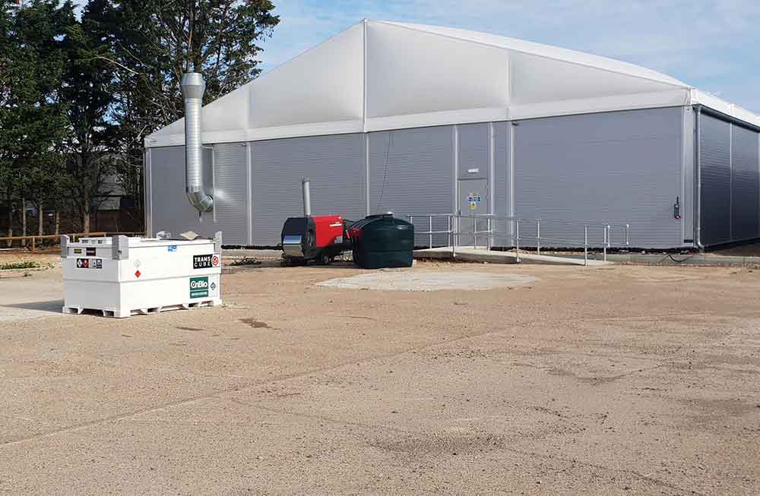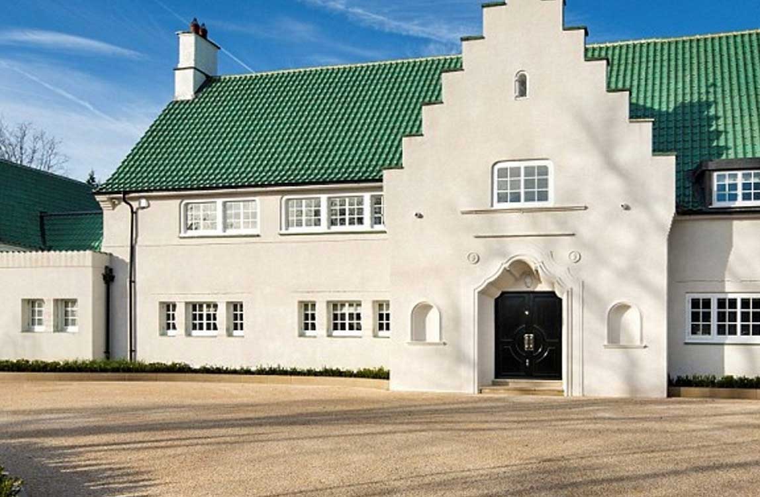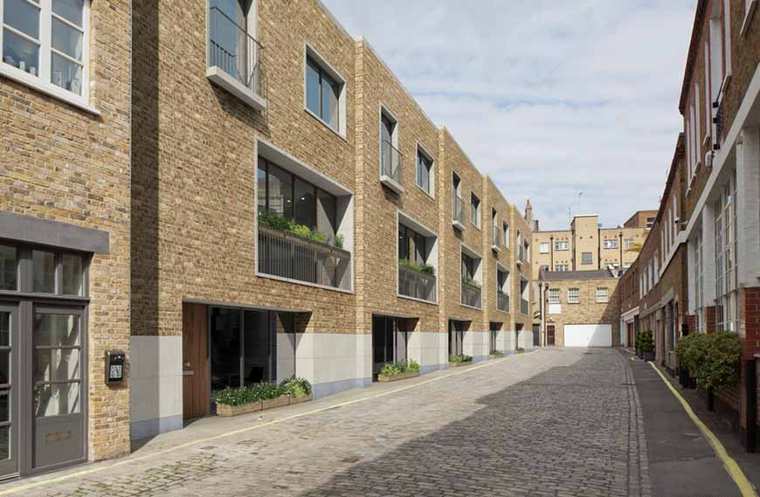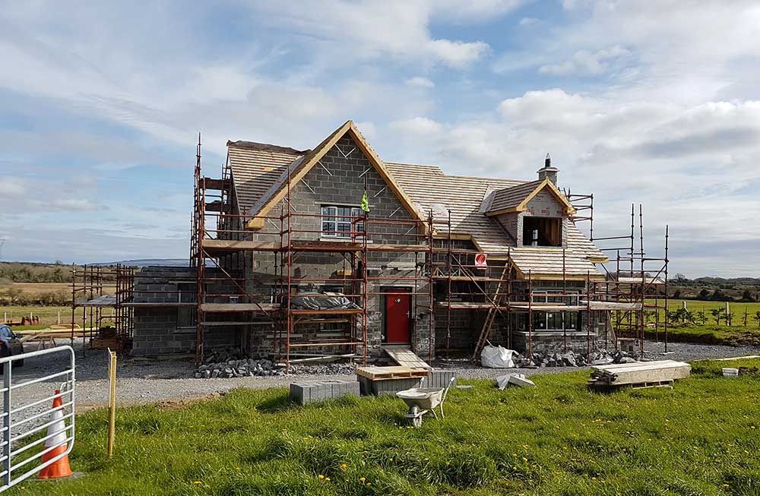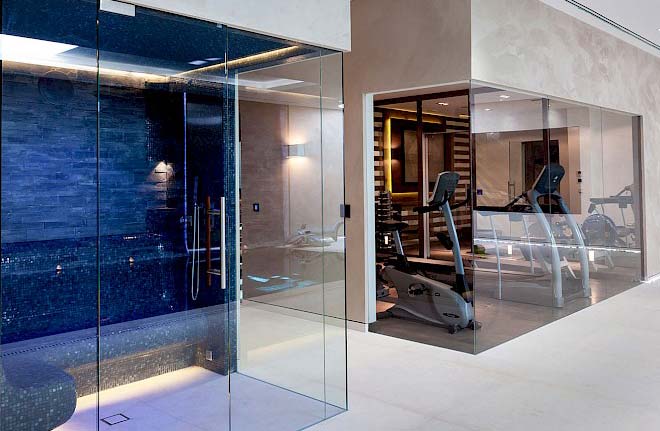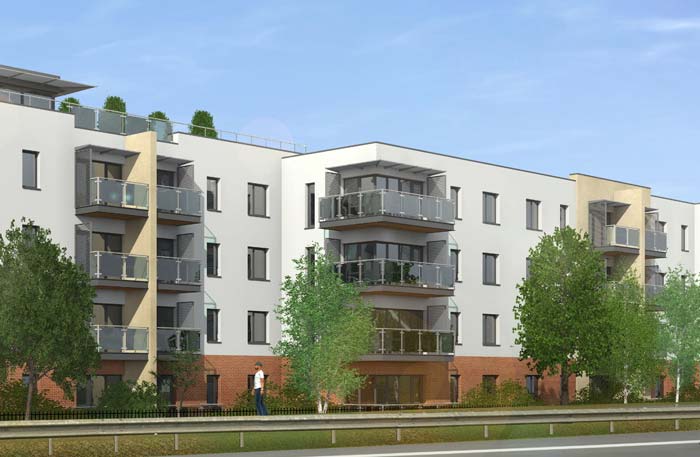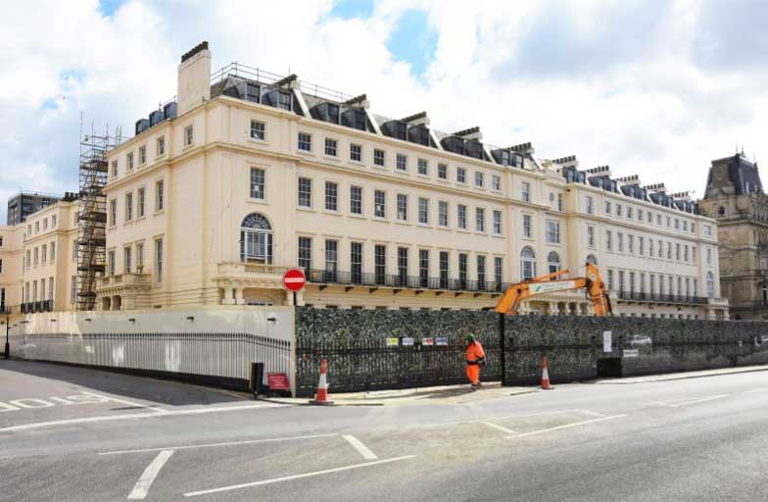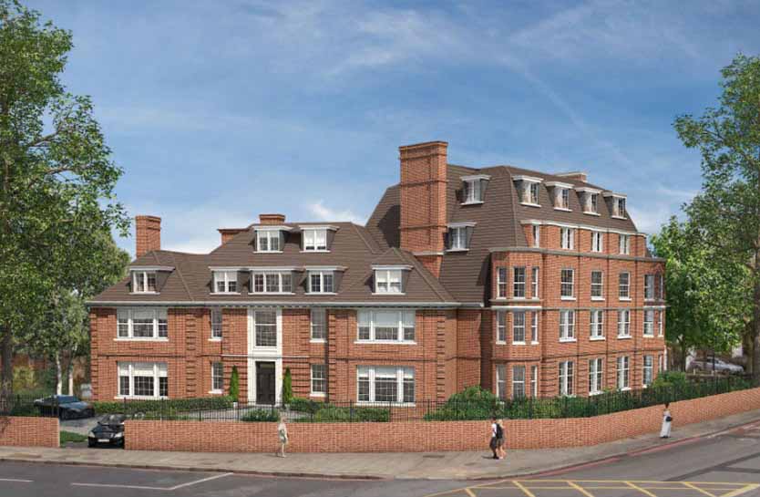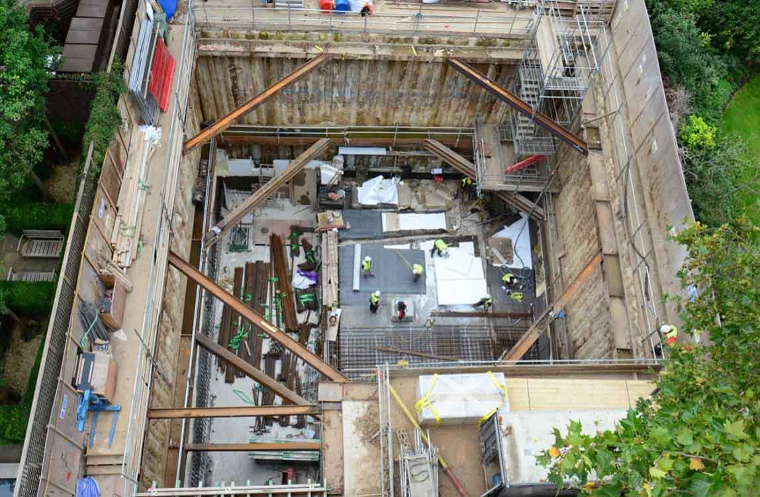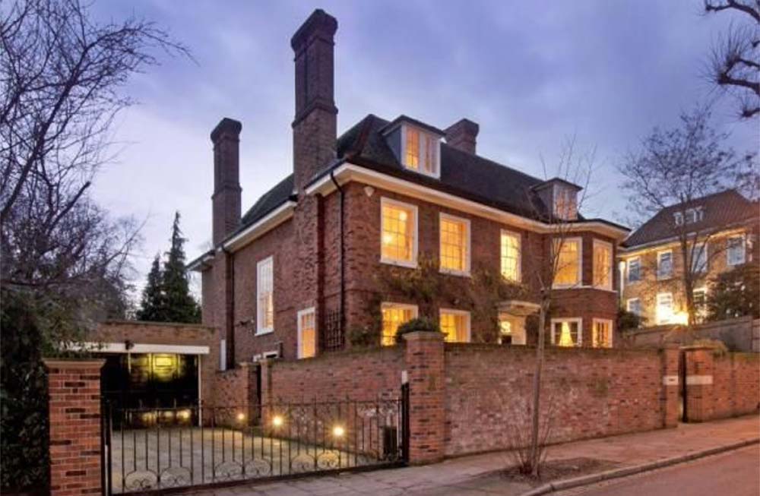Client: Spink Construction Limited
Project: Brompton Square, Knightsbridge, SW3
Architect: Spink Construction Ltd & Burwell Deakins Architects Limited
Structural Engineer: Elliott Wood Partnership LLP
Temporary Works Designer: CDS Limited
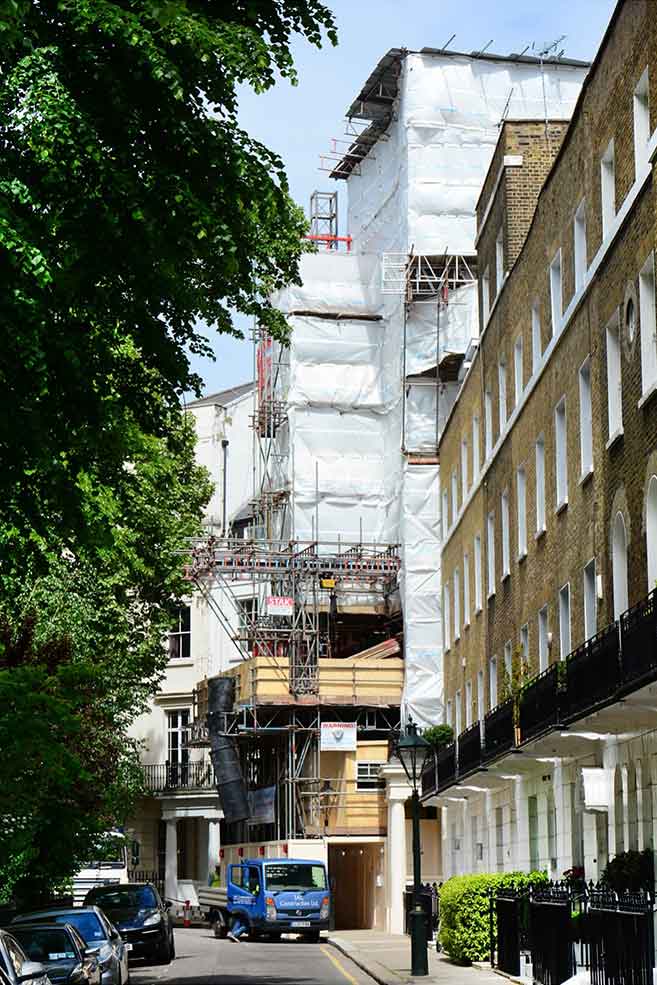
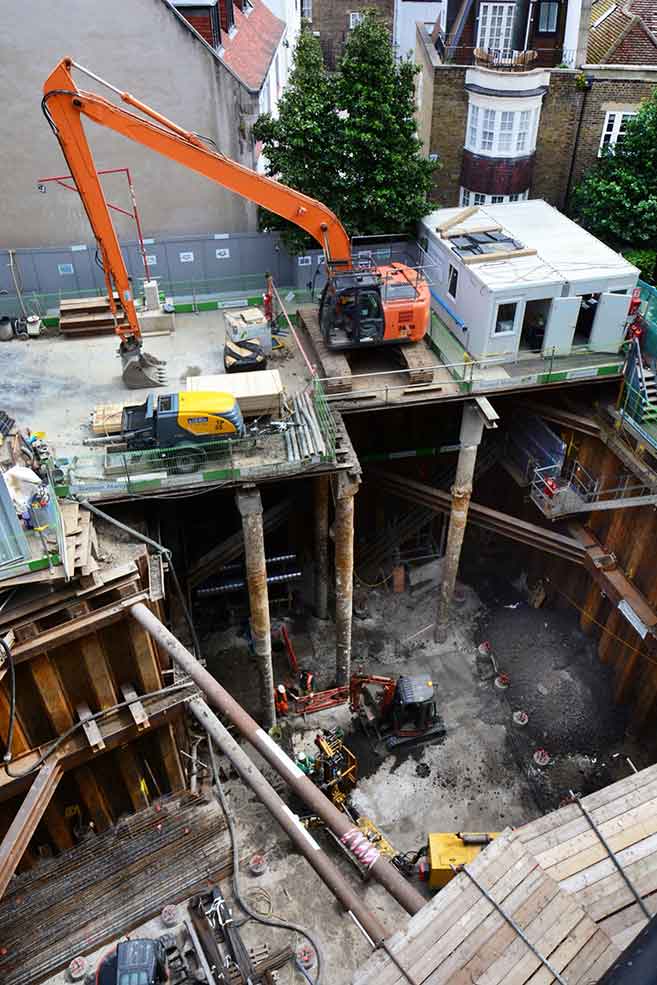
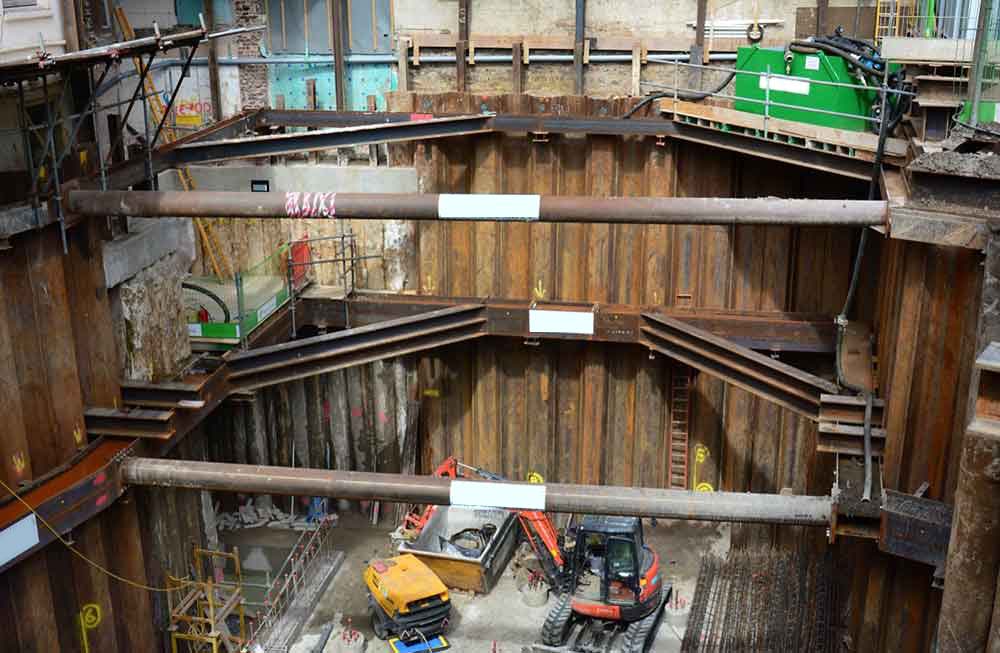
Scope of Works
The project content comprises the design and construction of a double-storey basement within the existing gardens to the rear of a Grade II Listed property and all associated sub-structure works including:
The project will provide plant room, swimming pool and spa as part of the Client’s overall extension and refurbishment of an existing private residence. The project is registered for the Considerate Constructors Scheme and is to attain the Very Good rating under BREEAM Refurbishment of Domestic Buildings.
Key Points
Duration
48 weeks
Basement Contract Value:
£2.5M


